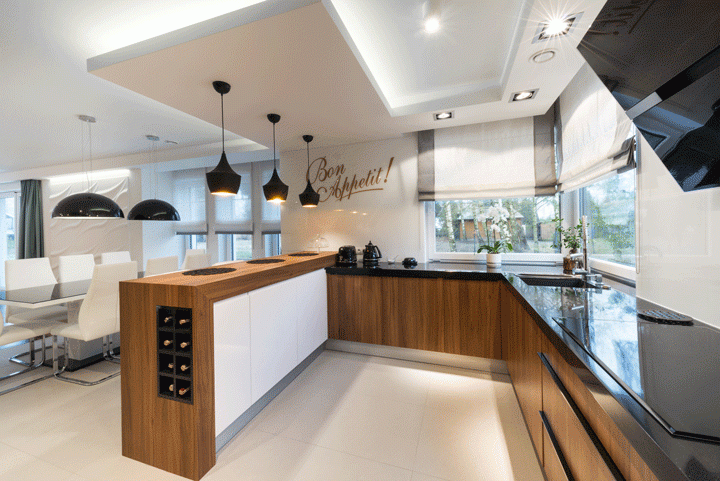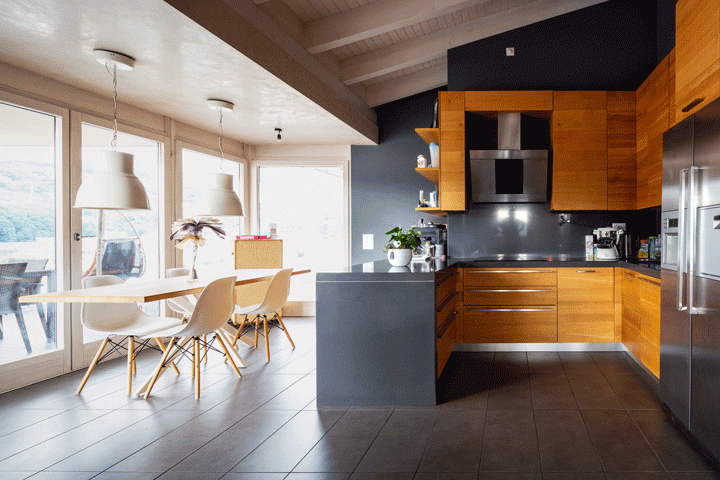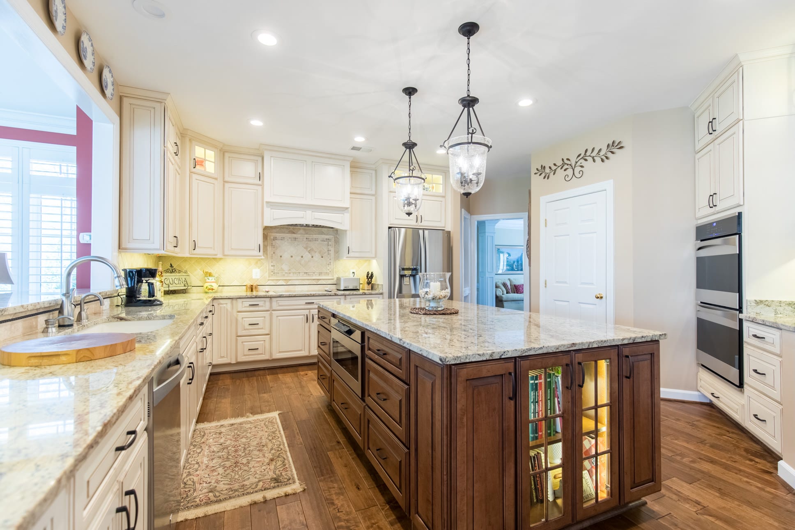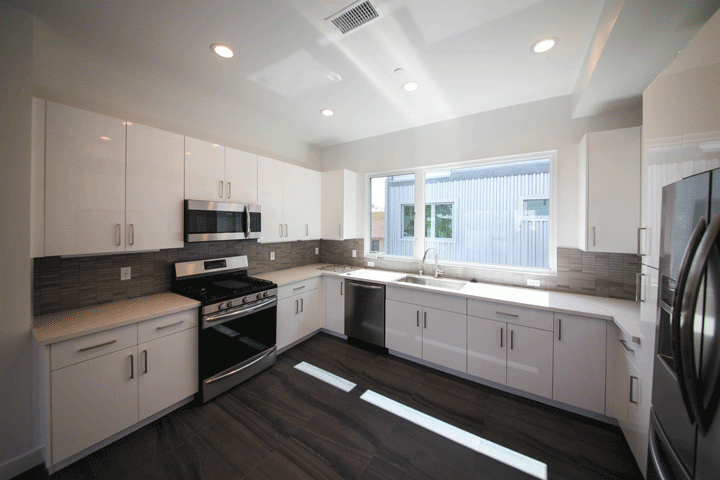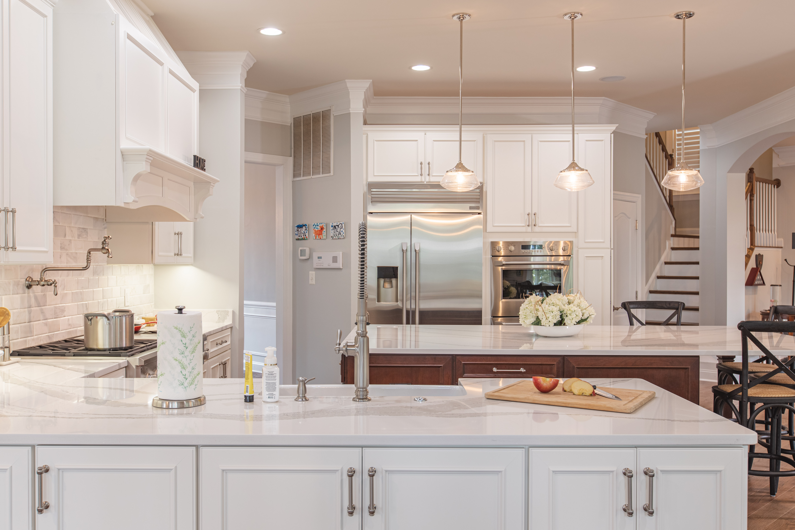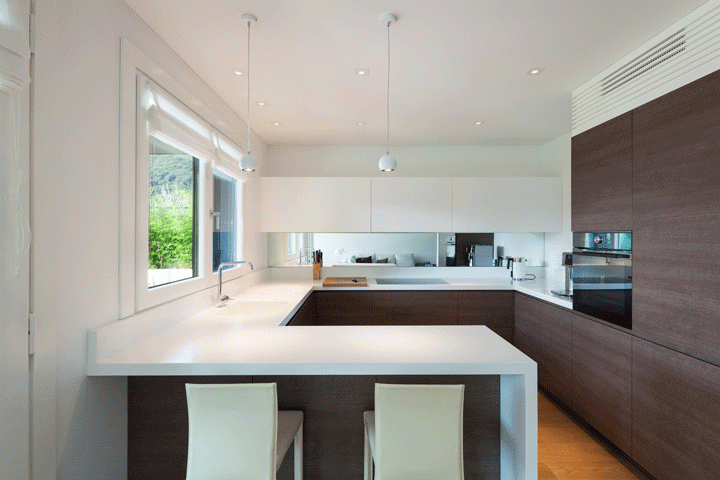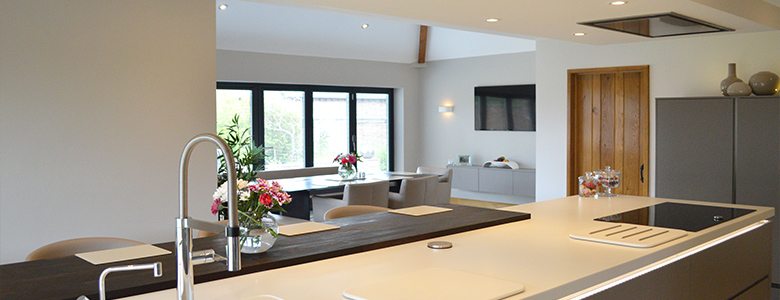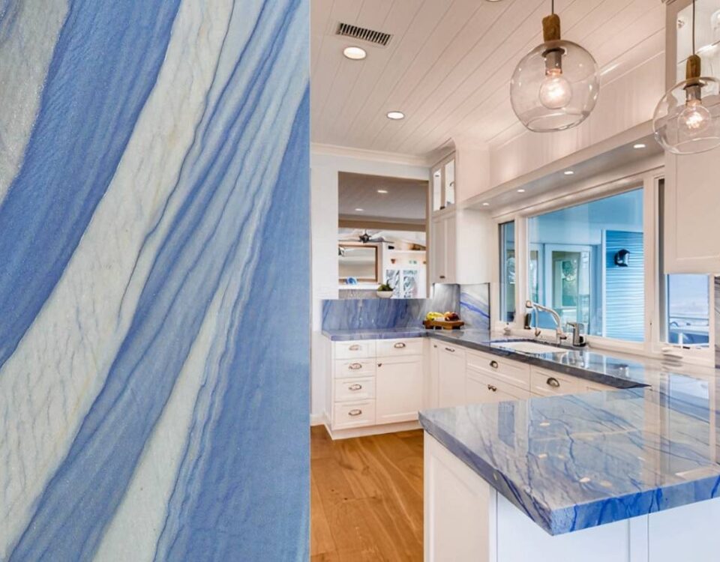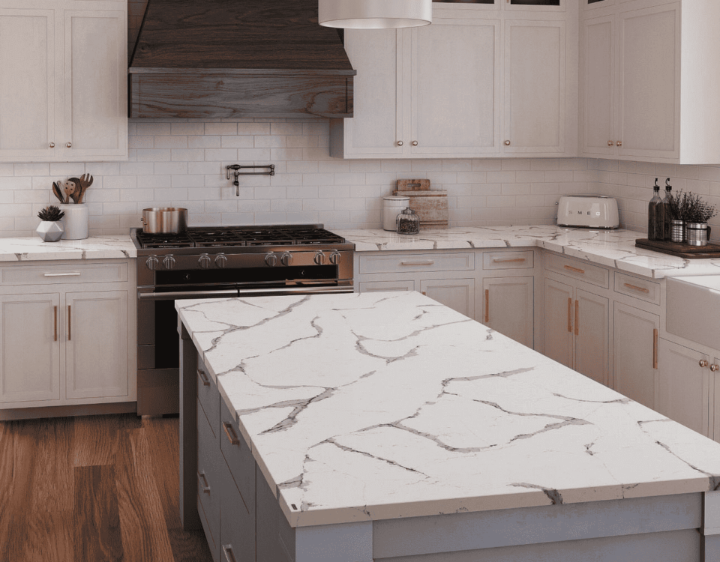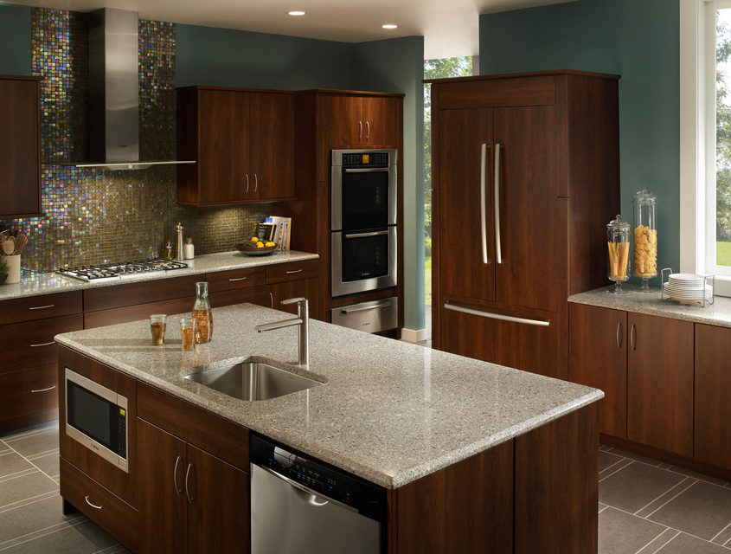
The kitchen is discussed in many ways these days: which design is in vogue, how much use is made of the smart home, how do aesthetics and functionality play together?
June 18, 2021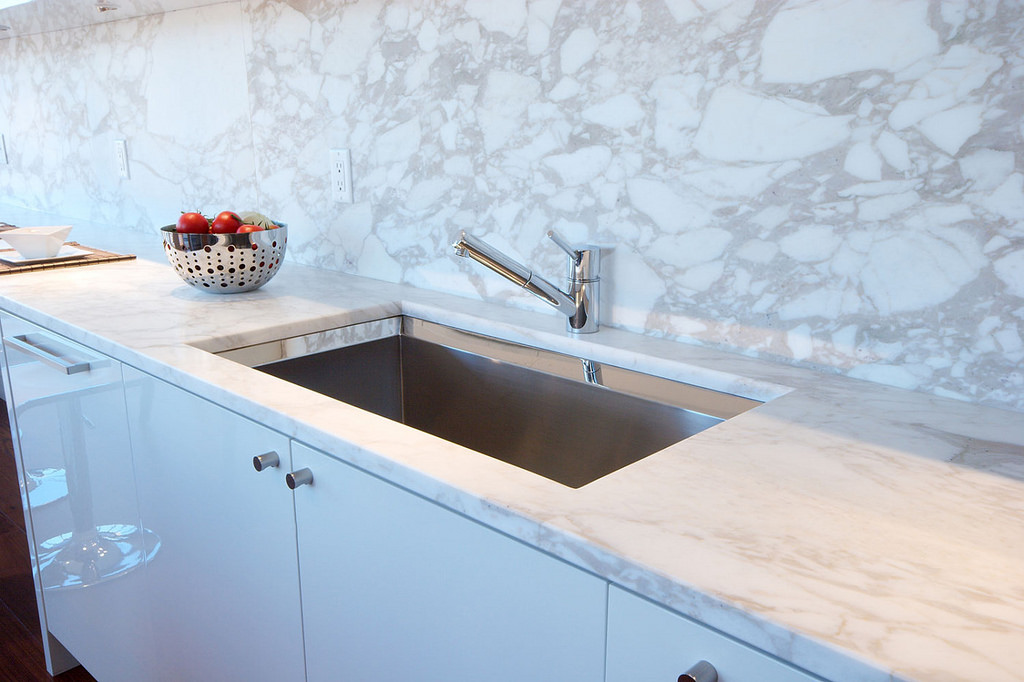
The good news is, the about-face on open plan living doesn’t mean the end of the trend per se. Architects will continue to create maximum air and light in individual spaces.
July 12, 2021The natural aesthetics and sheer beauty of Granite can be enjoyed from the floor to the ceiling in a bathroom. A few great examples are Granite tub surrounds, Granite shower enclosures, and Granite vanity tops.
The good news is, the about-face on open plan living doesn't mean the end of the trend per se. Architects will continue to create maximum air and light in individual spaces. However, a new countermovement from the U.S. is at least limiting openness: so-called "broken plan living" has been a term there since 2015 and is gaining popularity.
What is meant is the division of an open-plan living space into different levels and zones that are inherently connected, but gently separated from each other by half-walls, partitions, steps or different floor coverings. For example, the open kitchen and dining area can be separated from the living area through the use of a drop-down wall fireplace or a permeable bookcase without blocking the space.
Translucent partitions made of Plexiglas, narrow aluminum braces, or wooden brackets with hanging plant vines also create natural barriers in the space, providing structure and opportunities for retreat. For open plan living, this is the ideal mix of privacy and togetherness - without locks and bolts.
How can "Broken Plan Living" be implemented?
The implementation of "Broken Plan Living" via different floor tiles in the kitchen and living area is particularly popular. On the one hand, this can be used to achieve a harmonious contrast in design, which, for example, the combination of wood and screed or concrete and warm ceramic tiles creates. On the other hand, the whole thing has a functional component: Anyone who relies on high-quality parquet in the living area is well advised to have a less sensitive material - for example, tiles - laid in the kitchen area. It is advantageous that modern kitchen tiles are designed in increasingly elaborate appearance and can thus imitate wood.
The partition in the form of a shelf also offers a multifunctional advantage in the "Broken Plan Living". The wall divider can be stocked with kitchen utensils, as well as dishes for the dining area or books for the living area. It is accessible from both sides and increases the storage volume for open-plan living.
For those who want not only to visually divide space, but also to eliminate odors and noise, opt for a glass kitchen zone: similar to a greenhouse, the kitchen is divided from the rest of the room with struts and window glass, but remains visually integrated. Equally advisable is the division of living and cooking on different levels within one large room. Those who have had enough of cooking fumes and togetherness switch to another living area via steps - and thus separate themselves.
