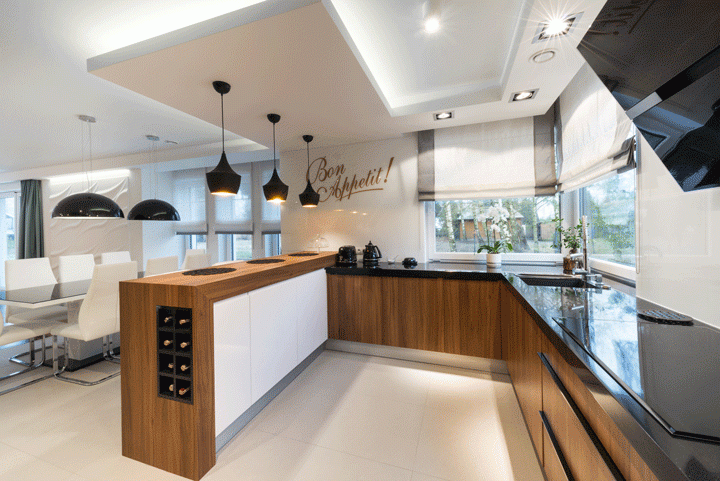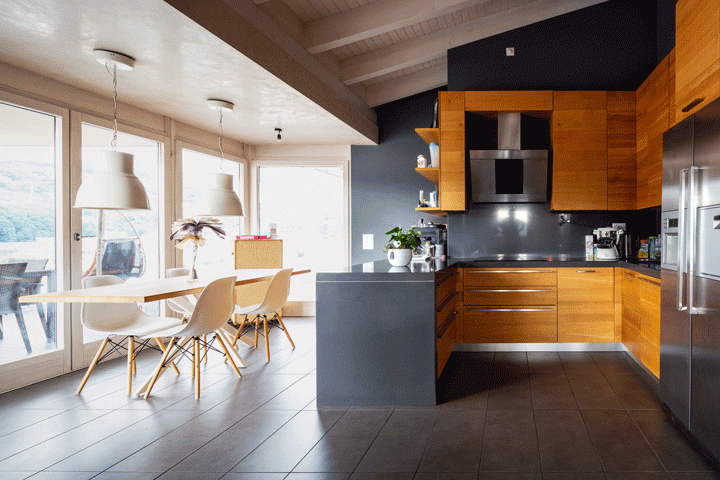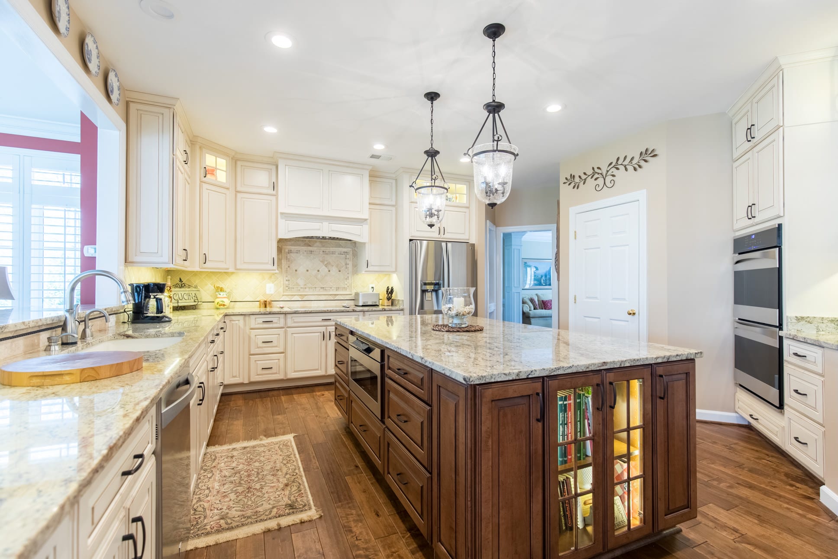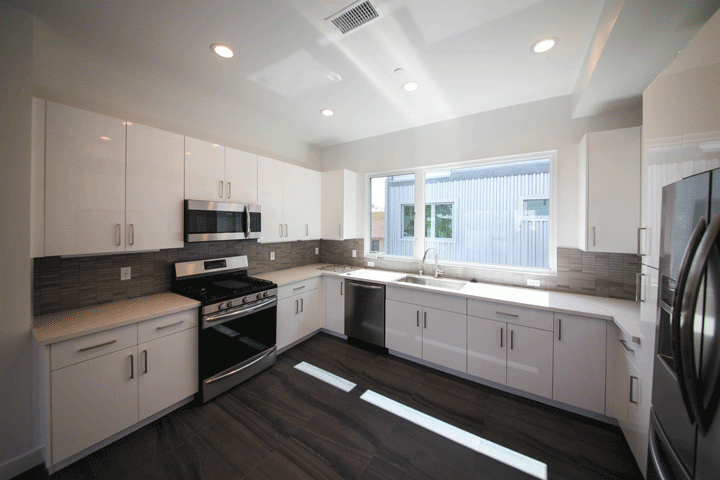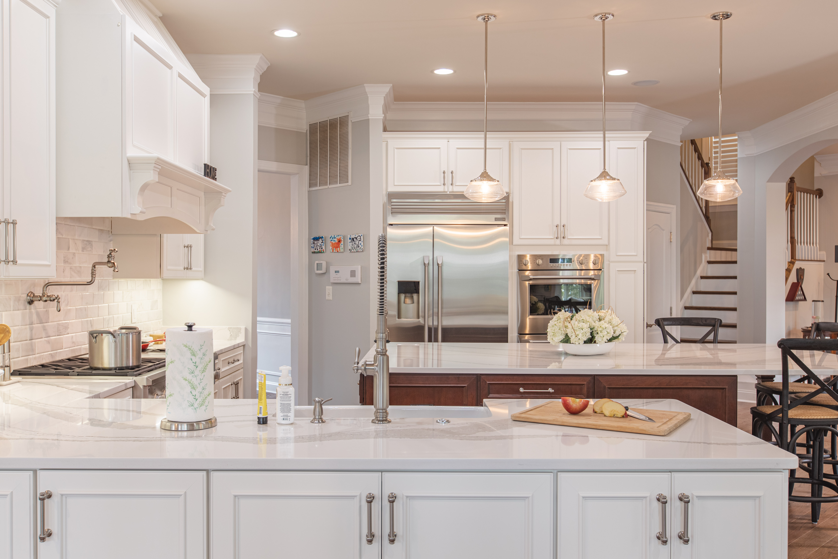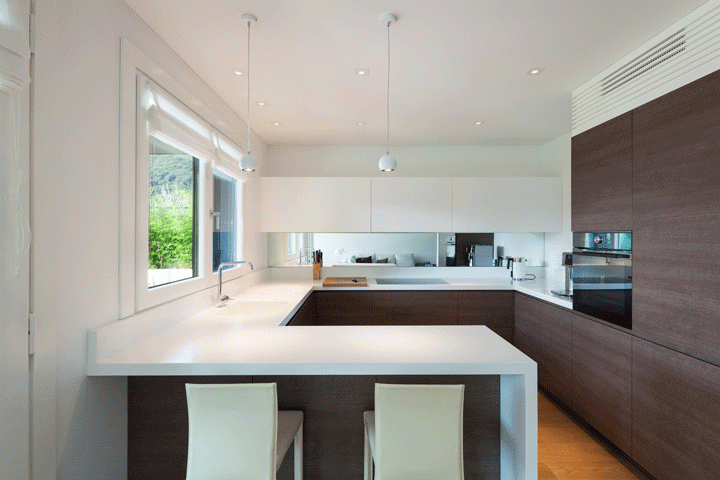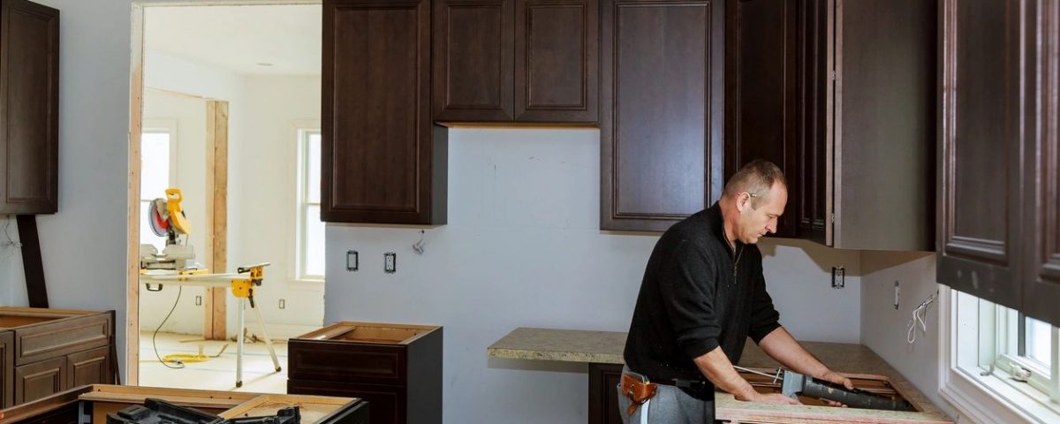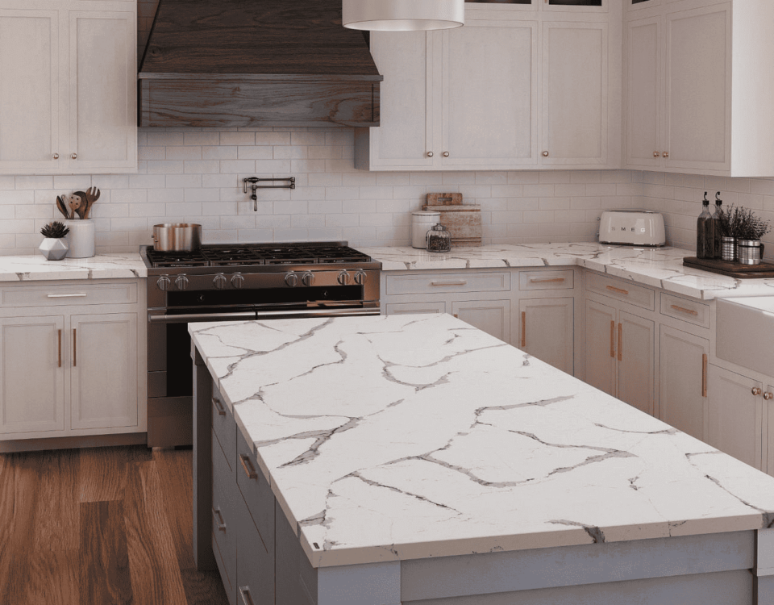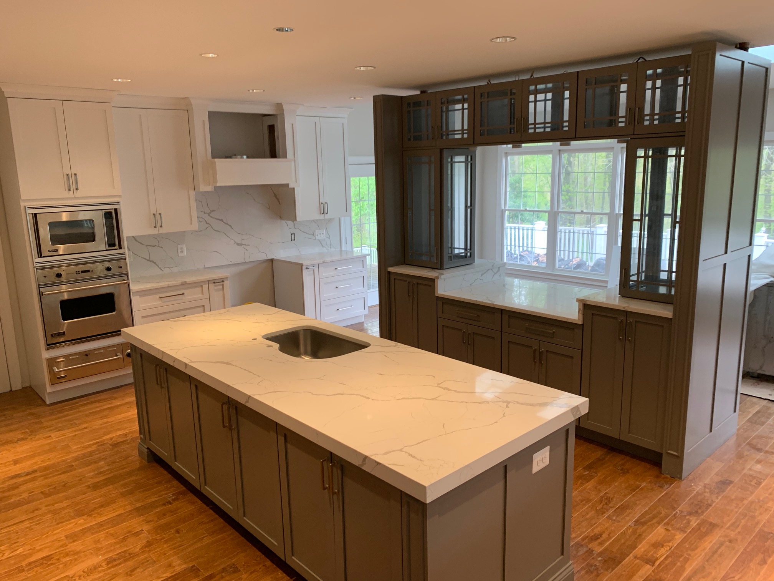
Should your new kitchen be a pure working area? Do you want a functional kitchen? Or should it be designed as a comfortable and spacious kitchen? Perhaps even as a country house kitchen? Or perhaps you have imagined a contemporary, purist design kitchen. Do you have small children and should fronts and materials therefore be particularly hard-wearing? Or are you dreaming of an exceptionally easy-care kitchen that saves you a lot of time and effort?
June 12, 2020
When measuring the room in which you want to plan your new kitchen, you must take special care to measure accurately from wall to wall, documenting all wall recesses, corners and angles. Also record the height of the room, window recesses and any projections, such as those found on fireplaces.
July 8, 2020The natural aesthetics and sheer beauty of Granite can be enjoyed from the floor to the ceiling in a bathroom. A few great examples are Granite tub surrounds, Granite shower enclosures, and Granite vanity tops.
When measuring the room in which you want to plan your new kitchen, you must take special care to measure accurately from wall to wall, documenting all wall recesses, corners and angles. Also record the height of the room, window recesses and any projections, such as those found on fireplaces. Another very important piece of information when planning the kitchen is the position of all connections (if already present) and radiators in the room, and last but not least the position of doors and windows and their lintel height.
For new buildings and complete renovations, you have a decisive planning advantage: you are flexible and can have the connections laid according to the kitchen planning. In the case of partial renovations, you should have it checked, if possible, whether the connections can be laid differently.
The most important thing is of course the water connection and if necessary the gas and water connections. These should always be placed exactly according to the kitchen plan, as a subsequent change of position usually involves a lot of effort and costs. Electrical appliances such as dishwasher, cooker with hob, oven or combination appliances, the possibly planned washing machine or dryer should always be connected to a separate circuit for safety reasons.
Blog Source: kuechen-atlas.de kuechen-atlas.de Premium Granite countertops kitchen woodDefine Connections
For new buildings and complete renovations, you have a decisive planning advantage: you are flexible and can have the connections laid according to the kitchen planning. In the case of partial renovations, you should have it checked, if possible, whether the connections can be laid differently.
The most important thing is of course the water connection and if necessary the gas and water connections. These should always be placed exactly according to the kitchen plan, as a subsequent change of position usually involves a lot of effort and costs. Electrical appliances such as dishwasher, cooker with hob, oven or combination appliances, the possibly planned washing machine or dryer should always be connected to a separate circuit for safety reasons.
