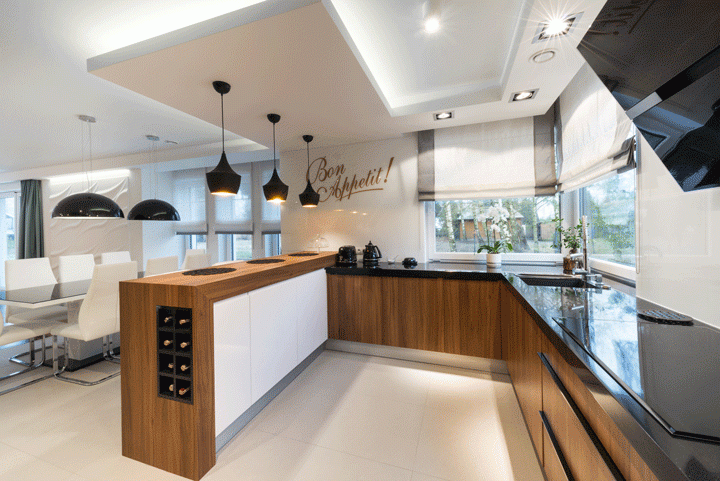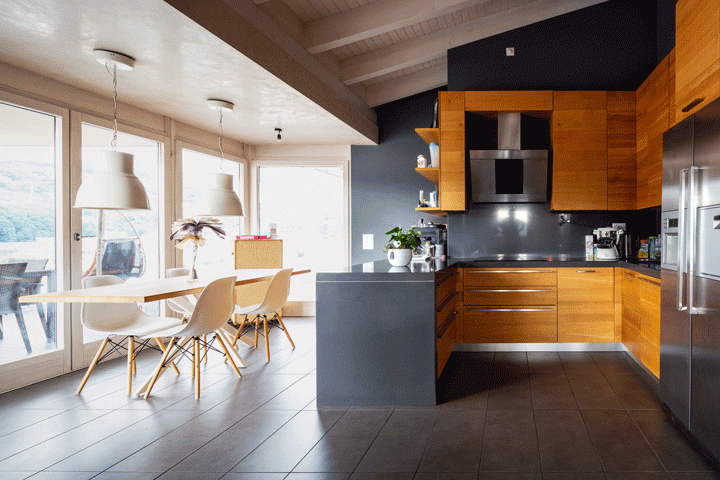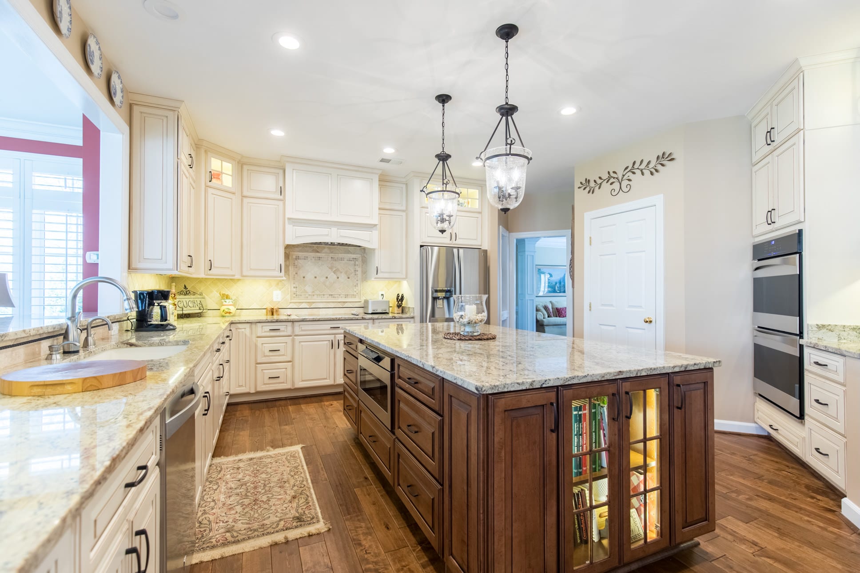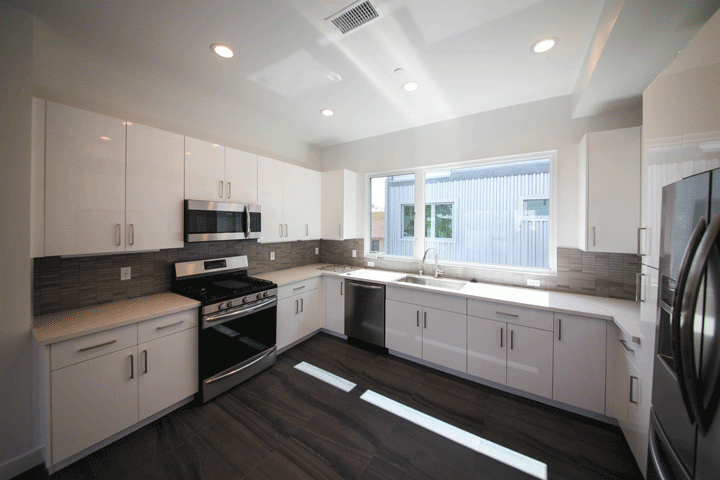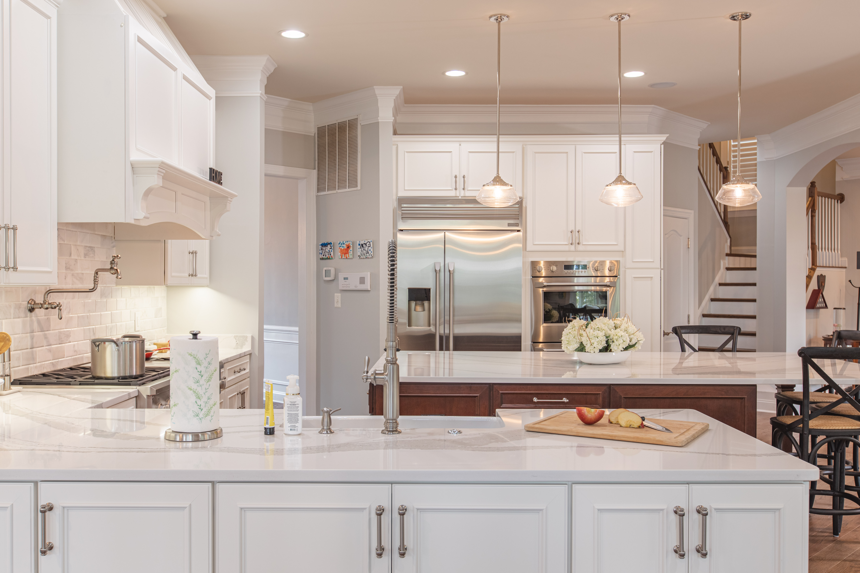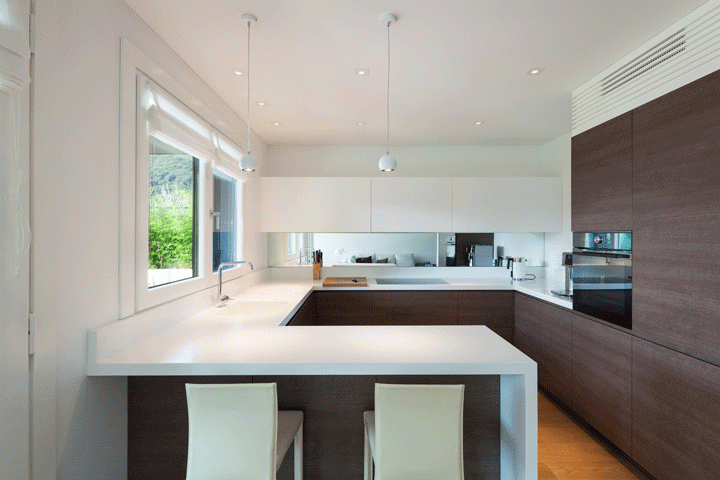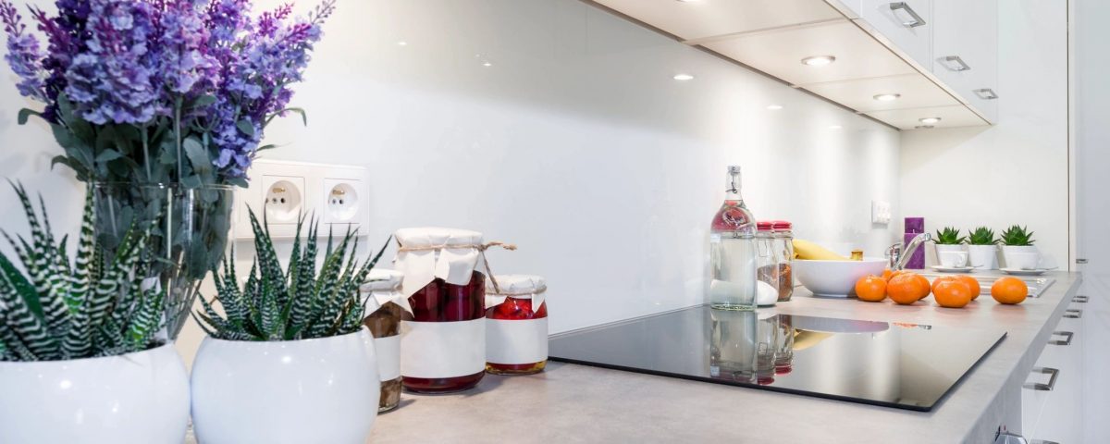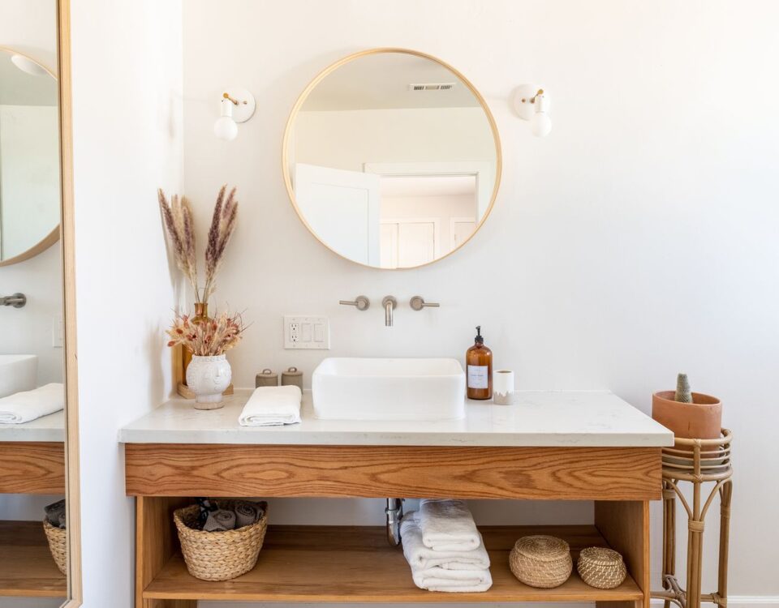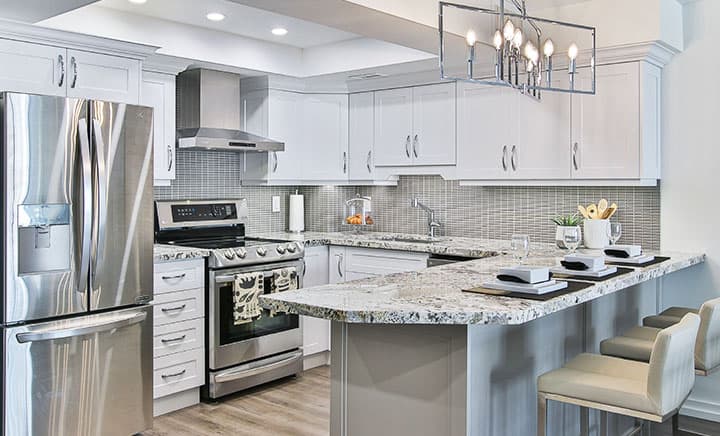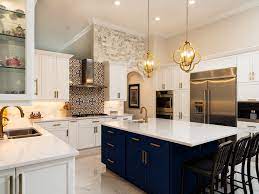
When measuring the room in which you want to plan your new kitchen, you must take special care to measure accurately from wall to wall, documenting all wall recesses, corners and angles. Also record the height of the room, window recesses and any projections, such as those found on fireplaces.
July 8, 2020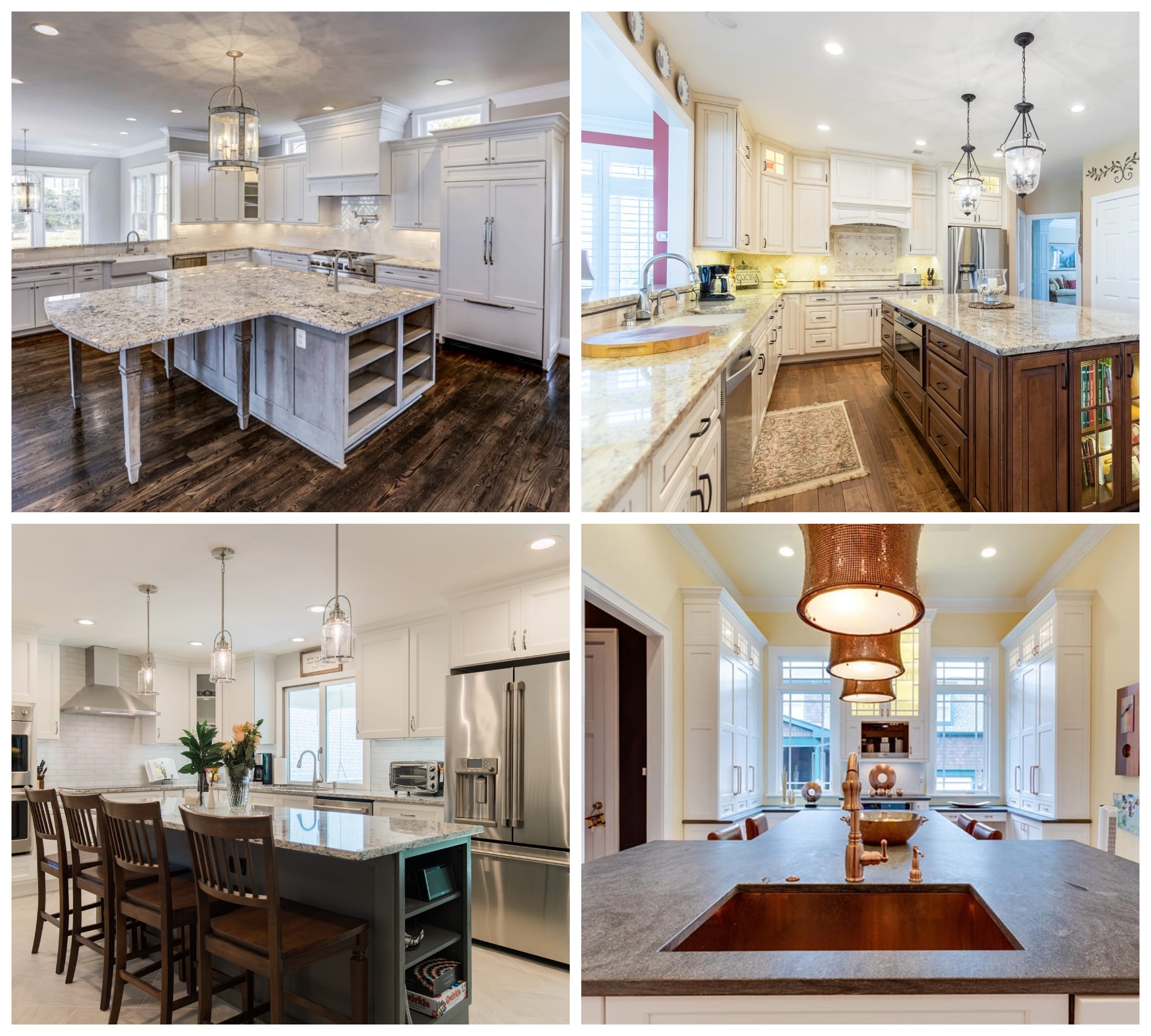
The choice of the kitchen form depends on the offer as well as your individual space and space requirements…
August 4, 2020The natural aesthetics and sheer beauty of Granite can be enjoyed from the floor to the ceiling in a bathroom. A few great examples are Granite tub surrounds, Granite shower enclosures, and Granite vanity tops.
TIPS FOR MEASURING
To avoid any nasty surprises when planning your kitchen, you should follow the advice below:
Record and measure the length / width / height and floor plan of the room walls.
Then draw and measure windows, window lintel, window sill with board, doors with stop and door leaf thickness, niches and projections.
Draw in existing sockets, switches, light outlets, stove connection, the water installation with angle valves, appliance connection valve and a possibly existing radiator with regulator. Also, if present, the tile tape.
Check the condition of the wall: Is it concrete, brick or a lightweight construction wall?
Check the ceiling if an extractor fan or suspension devices are to be attached to it: Is it concrete, plasterboard, suspended or wooden?
If the floor is modified or still to be finished, note the finished height of the floor and the type of covering.
If no air recirculation unit is planned, an exhaust air duct is required for the extractor. If there is already an opening (wall box), note the position and diameter.
Check the delivery situation. Is there a narrow staircase? Is a lift available and can it be used for deliveries? Also check door widths, if you are planning large items such as a double-door refrigerator, long countertops or large corner cabinets.
Blog Source: kuechen-atlas.de kuechen-atlas.de Premium Granite countertops kitchen woodTo avoid any nasty surprises when planning your kitchen, you should follow the advice below:
Record and measure the length / width / height and floor plan of the room walls.
Then draw and measure windows, window lintel, window sill with board, doors with stop and door leaf thickness, niches and projections.
Draw in existing sockets, switches, light outlets, stove connection, the water installation with angle valves, appliance connection valve and a possibly existing radiator with regulator. Also, if present, the tile tape.
Check the condition of the wall: Is it concrete, brick or a lightweight construction wall?
Check the ceiling if an extractor fan or suspension devices are to be attached to it: Is it concrete, plasterboard, suspended or wooden?
If the floor is modified or still to be finished, note the finished height of the floor and the type of covering.
If no air recirculation unit is planned, an exhaust air duct is required for the extractor. If there is already an opening (wall box), note the position and diameter.
Check the delivery situation. Is there a narrow staircase? Is a lift available and can it be used for deliveries? Also check door widths, if you are planning large items such as a double-door refrigerator, long countertops or large corner cabinets.
